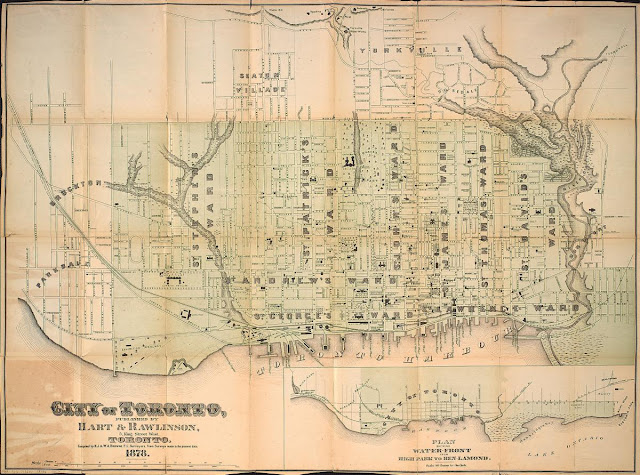In contrast to the hundreds of building by-laws of today, the fire protection by-laws were the only restriction on building in Toronto during its first century.’
Also observe the notation regarding how street numbering worked.
City of Toronto Compiled from Surveys made to the present date 1874.
Published by Hart & Rawlinson, Toronto. Lithograped & Printed by Copp Clark & Co. Toronto. 1874. [H.J. & W.A. Browne, cartographers]
Coloured lithograph; 1 inch to 800 feet. Image courtesy Toronto Public Library: T1874/4Msm c2
Compare zones to: 1866 - LAC NMC 25145
It’s a fun exercise to scrutinize the above 1874 map and compare it to Hart & Rawlinson’s 1878 map of Toronto, which is clearly the same document, but with Yorkville & Seaton Village added to the north. The 1878 version contains several changes, as well as minor emendations. For example, note how the Agricultural Fairgrounds moves from just south of the Lunatic Asylum to the Exhibition Grounds east of Dufferin, south of the Great Western Railway line.
Click the image to view a full-size version (TPL hosted).
Please ‘Like’ and Share these maps with other Toronto history enthusiasts! (+1s are also welcome!)


