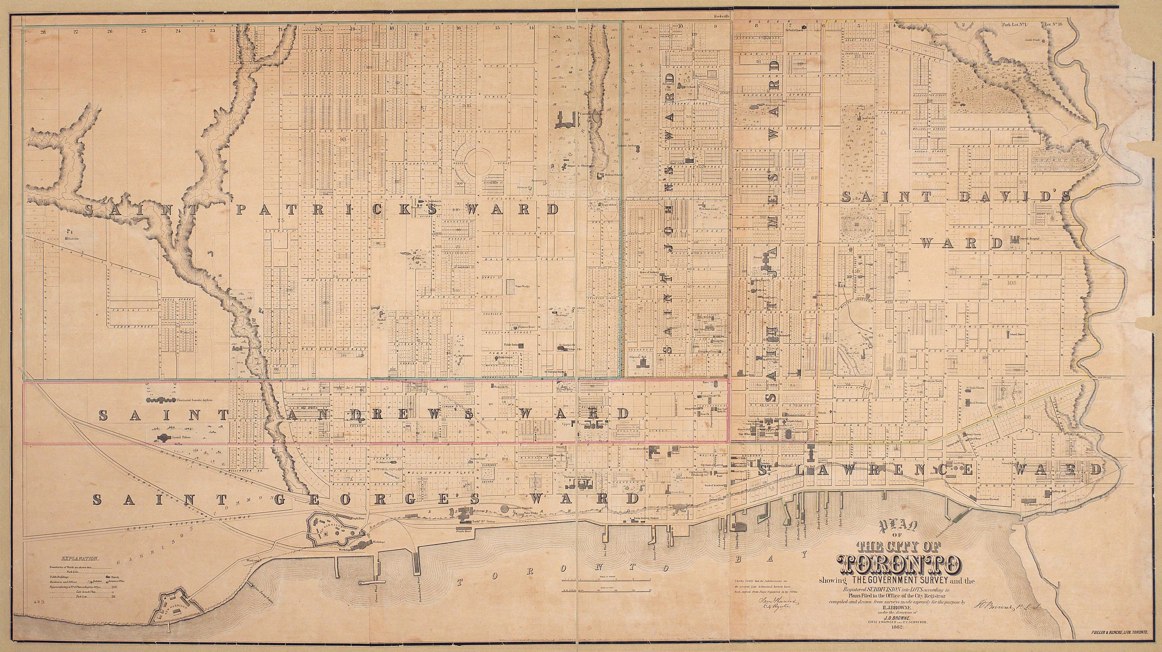This type of plan, known as a "compiled plan" first appeared in the 1850s. It was put together from the official plans in the Registry Office, and was very helpful- to speculators, builders, and ordinary citizens trying to locate lots.
Only the major buildings in the city are shown and, as before, they are mainly churches, banks, and institutions.”
- Isobel Ganton & Joan Winearls, MAPPING TORONTO'S FIRST CENTURY 1787 - 1884
Click the image to view a full-size version (10+ MB - may take a minute or two to load).
PLAN OF THE CITY OF TORONTO showing THE GOVERNMENT SURVEY and the Registered SUBDIVISION into LOTS, according to plans filed in the Office of the City Registrar. Compiled and drawn from surveys made expressly for the purpose by H. J. BROWNE under the direction of J. O. BROWNE CIVIL ENGINEER AND P.L. SURVEYOR. 1862. FULLER & BENCKE LITH. TORONTO.
Original image scan courtesy City of Toronto Archives (MT 845). Winearls, MUC no. 2139
Large version liberated by W. Xavier Snelgrove.
Lovely, isn’t it?
Harry John Browne was the son of John Ownsworth Browne.
The TPL has this (T1862/4Mlrg) uncolored, markedly less ragged version (at a lower but still useable resolution):
Click the image to view a full-size version.
See also LAC: NMC 16921 for a mediocre B&W scan.
Please ‘Like’ and Share these maps with other Toronto history enthusiasts! (+1s are also welcome!)


